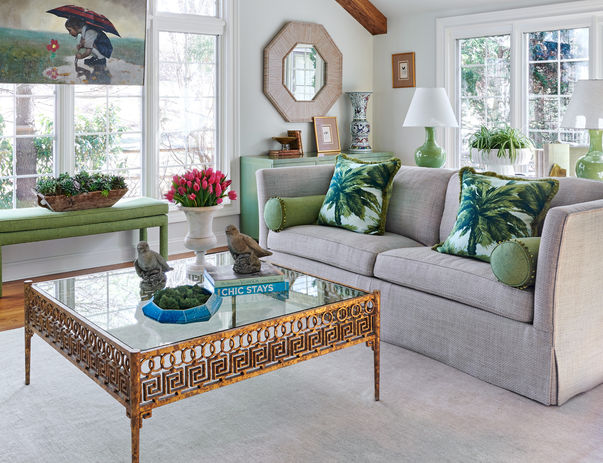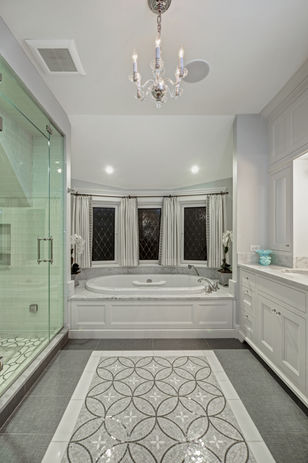Stoneleigh Stunner
Location // Westfield, New Jersey
This young family sought an update to their 1924 colonial home while maintaining its natural charm. Opening up the space on the main level improved the flow of the rooms while, at the same time, allowing for a larger more functional kitchen, mudroom and pantry. This is truly a family friendly home!
Click on images within each slideshow for larger view and project descriptions
New Beginnings
Location // Warren, New Jersey
A love of vintage family photos along with a penchant for contemporary art reflect the play of old and new in this beautifully reconstructed residence. We rebuilt the spaces from the studs, after complete smoke damage affected the home. The clients decided to view this project as an opportunity to create a new chapter for their family. We designed a modern kitchen and custom staircase, while drawing upon architectural salvage to add a layer of patina throughout the rooms. This resilient family was so grateful to find peace in their new space.
Click on images within each slideshow for larger view and project descriptions
Beach Bungalow
Location // Montauk, New York
Escape to the beach for the summer? Our client craved a comfortable space to visit from New York City where they could entertain and get some R&R. FHD created a home with modern amenities and coastal style.
Click on images within each slideshow for larger view and project descriptions
Perennial Pops of Color
Location // Westfield, New Jersey
This red hot kitchen inspired our design for the downstairs family fun space. Our client was ready to scrap this cabinetry and start anew, but we saw this beautiful cherry red color as our launching point for a vibrant makeover. The shiplap was applied to provide the textural canvas we needed to connect the kitchen and lounge areas..
Click on images within each slideshow for larger view and project descriptions
Curated Colonial
Location // Westfield, New Jersey
Check out our empty nester 1920’s colonial update! For inspiration, we let our client’s artwork, collected antiques, and lifestyle guide our design. We thoughtfully selected fabrics in muted tones, a textured wallcovering, and luxurious wool carpeting to allow for a curated and layered look that felt current, polished, and very livable.
Onto the three guest rooms...
Click on images within each slideshow for larger view and project descriptions
Leisure Luxe
Location // Summit, New Jersey
FHD was inspired by the client’s personal collections and sense of livable luxury. When our team reimagined spaces in this home, many called for custom pieces, ranging from bespoke bookcases in the family room to a blue lacquered desk unit in the upstairs bedroom. Take a stroll through to see how we achieved a cohesive aesthetic that suits our client's lifestyle.
Click on images within each slideshow for larger view and project descriptions
Refined Retreat
Location // Westfield, New Jersey
Traditional Tudor transformed into a family retreat. This project encompassed an addition including a family-friendly kitchen and a spa-like master suite complete with a dressing room. The result is a seamless transition that blends the old historic home with the new design.

























































































































